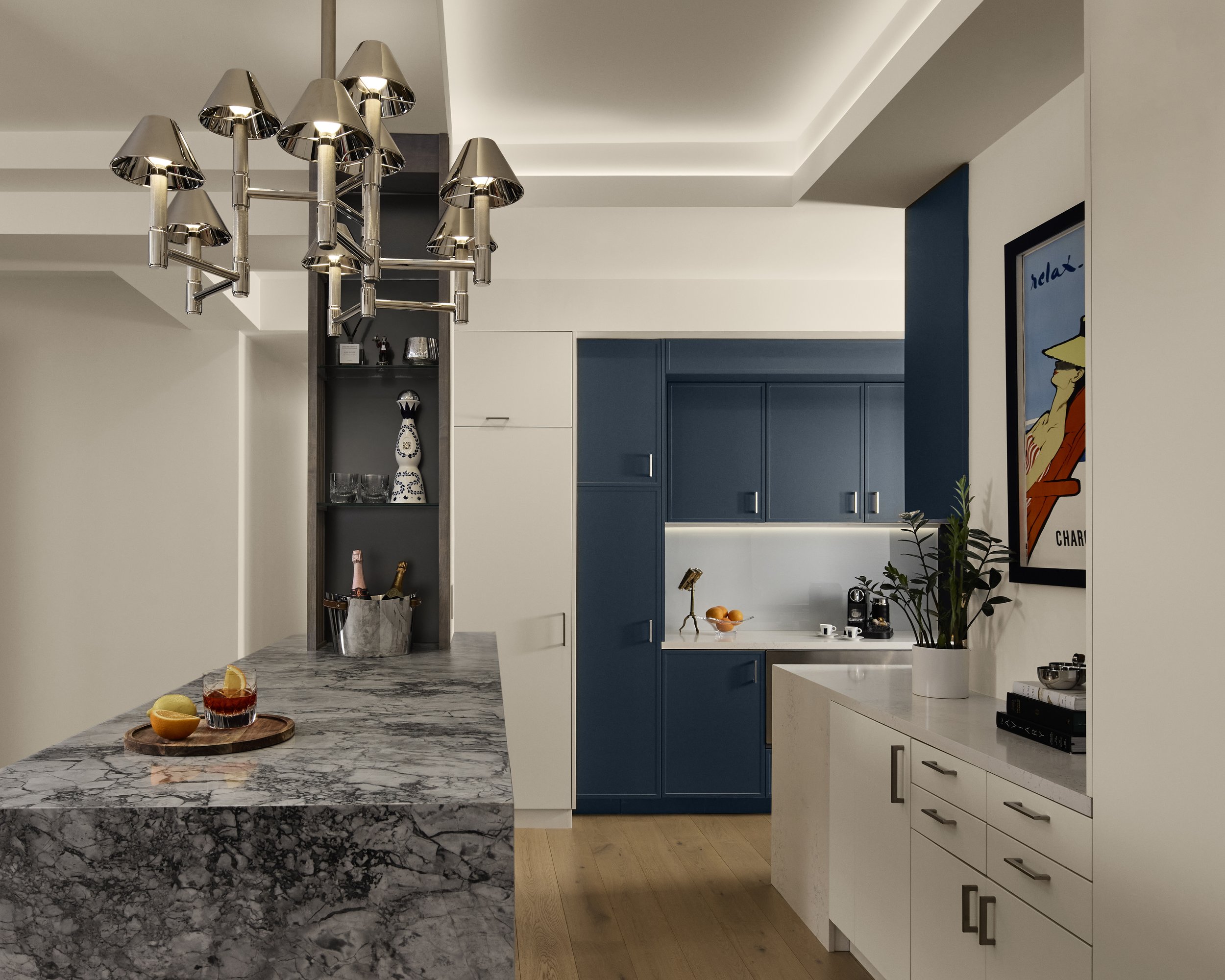
81st Street Penthouse
Project Type: Pre-War gut renovation
Location: West 81st Street near Broadway (Upper West Side)
Year: 2023
Size: 1400 sq ft
This classic NYC pre-war layout started with many small rooms, but became a space this family could enjoy. Their kitchen was opened up to the living room, with a standalone island and full wet-bar which is always party ready. The sophisticated style of the homeowners is exemplified with the iconic blue kitchen that seamlessly transitions into the deep colors of the Italian marble island. The small bathrooms left over from the early 1900s were also transformed into larger, more contemporary and functional gems.
Classic Pre-War Partitioned Apartment Layout into an Open Space for Entertaining
The family who purchased this pre-war 2-bed, 2-bath wanted a space that matched their sophisticated style with the luxuries of modern living, where they could enjoy their growing family, and entertain guests during their many famous parties.
The classic pre-war layout had a small, closed-off galley kitchen, two small bathrooms and limited closet space. To build the beautiful and functional home that would meet their needs, we had to think outside of the box.
We used every inch of space, integrating the foyer with the kitchen to create a bar perfect for parties, and reconfigured the bathroom and bedroom layout to find room for both a full sized walk-in closet and a luxury double sink in the master bath.
This co-op building had very strict no “wet-over-dry” rules, and the design sailed through both the building and the city approval processes without delay.
Finally, field coordination was a key component of the project’s success. In a project where every inch and minute counts, we detailed and monitored constantly as the project progressed.
This beautiful and unique home came to life in the details of the design and the cohesive flow of the spaces. Anchored by the once cramped galley kitchen now in stunning blue, the design elements compliment each other throughout the scheme.
Open Kitchen in Deep Blue: When connecting the kitchen to the foyer and living area, we knew a special approach was needed. The deep blue brings the space to life, and beautifully complements the Italian marble bar. The ceiling details were precisely executed, giving each space definition and flow while working around structural building constraints.
Expansive Marble Bar: This custom bar is the heart of the home with Italian marble countertop, 8” deep book-matched waterfall edges, built-in storage, open shelving with acid etched mirror back splash, built-in ice-maker, and ambient lighting. This is where people naturally gather during a party - keeping the energy up and guests out of the kitchen.
Smart bathroom layout: In both bathrooms mdg worked to maximize the space and create a sense of sophistication and luxury. We incorporated a curb-less shower, frameless glass shower enclosures and custom vanities that maximized space. The design details of the stone, tile selections, and the crystal lighting and plumbing fixtures give both rooms proportion with a sense of luxury.
BEFORE
AFTER
BEFORE
AFTER
BEFORE
AFTER

