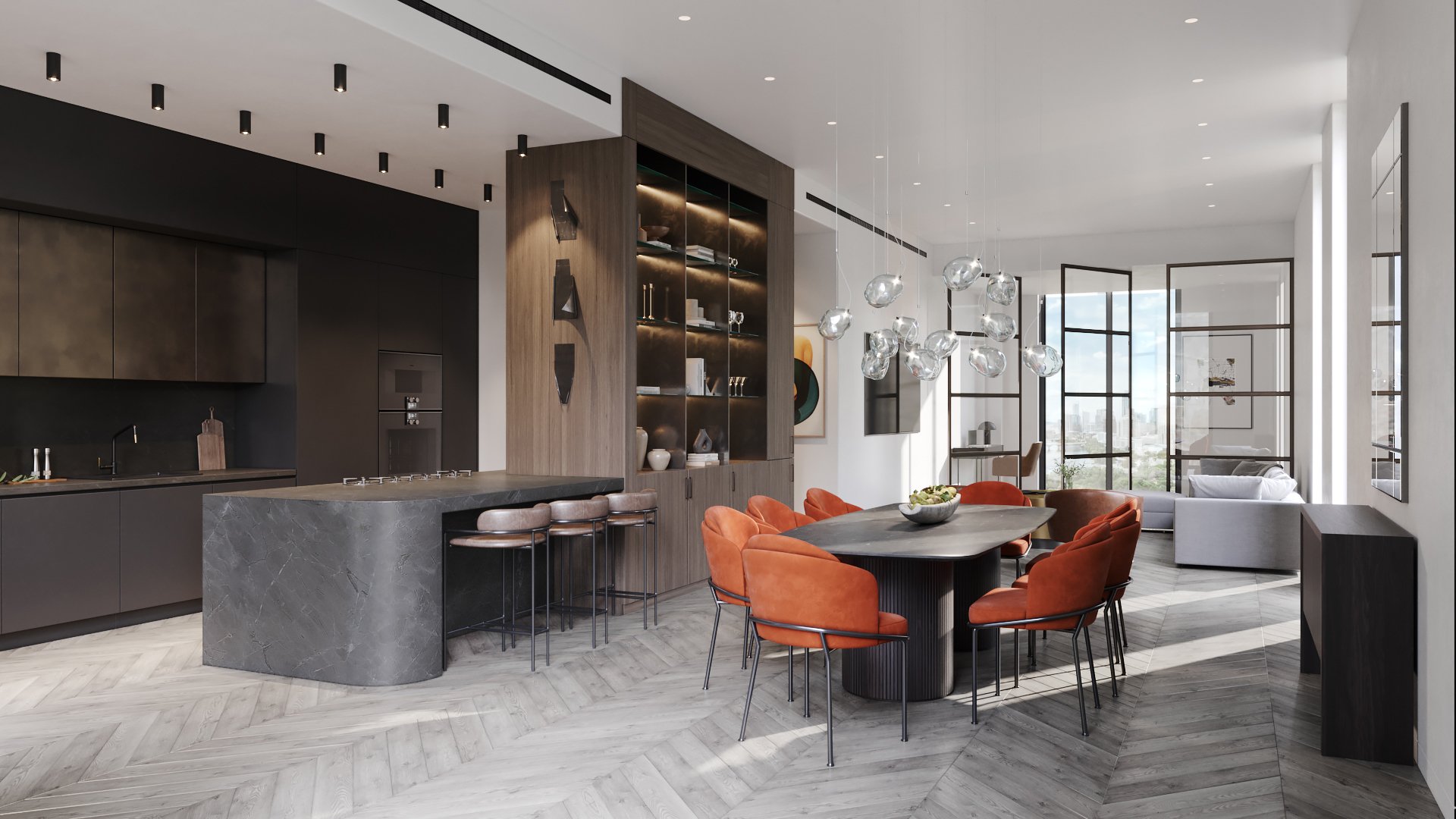
5th Avenue Residence
Project Type: Pre-War full gut renovation
Location: 5th Avenue and East 80s (Carnegie Hill)
Year: 2024
Size: 2000 sqft
This work-in-progress project is sure to be a project with a rich palette and plenty of character.
A full gut renovation was needed on this apartment that we found in a late-1980s aesthetic, and will soon be transformed into a modern, bold and beautiful space with room for the family and guests to spread out, work from home, or simply just hang out.
Creating Flexible Spaces with Room to Spread Out
This apartment will be transformed from a static, 2 bedroom / 2 bathroom configuration, to a dynamic and flexible 2-3 bedroom / 2.5 bathroom with an interior office or gym. The 3rd “bedroom” is also a flex space off the living room that was designed with an architectural glass pivot wall, that allows for the family to fully utilize the living space or have the option to close off a room for a guest as needed.
With both owners working from home, this is a perfect apartment for daily flexibility and a potentially growing family who likes to cook and entertain.
Project Development
Visuals: Images displayed for this property are photo-realistic renderings as this project is currently in construction! As a client of mdg you will be able to see complete visuals like this in advance of making decisions to help inform your design and aesthetic.
Augmented and Virtual Reality: We also use 3D tools like VR headsets to help our clients understand the design and the process as if the project was already complete.
Follow the progress of this project on Instagram!
Construction Process: We are excited to share more of this project with you as progress is made towards completion!

